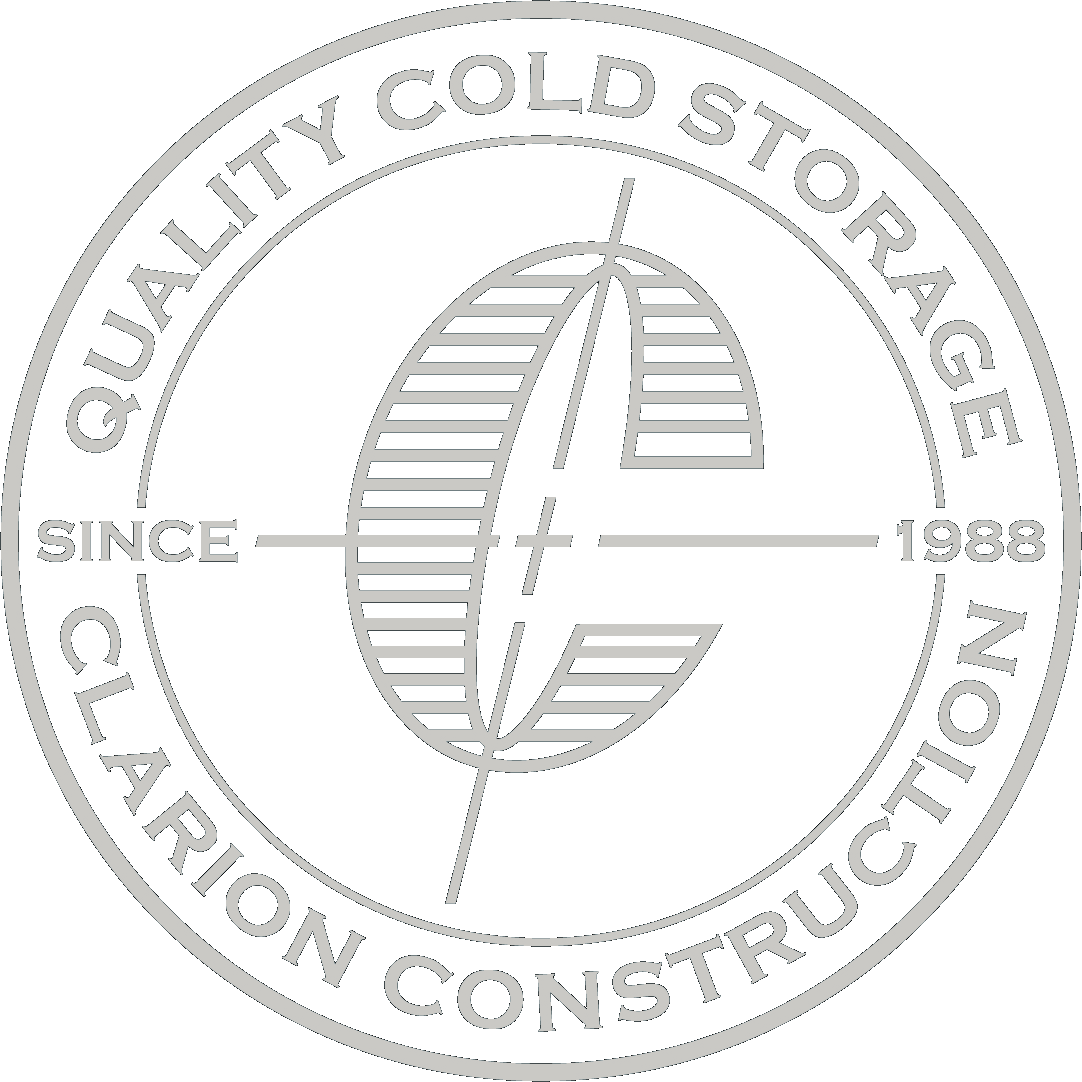
C.H. RobinsonC.H. Robinson
San Bernardino, CA
C.H. Robinson is a Fortune 500 provider of freight, transportation, transportation management, brokerage, and warehousing worldwide. To provide growth and opportunity for existing and prospective clients, C.H. Robinson had a need for a new Southern California distribution facility. C.H. Robinson’s located their new home, an existing 107,500 sq. ft. tilt-up building, this is where Clarion and its team started the process to develop a facility they could serve as both a showcase for prospective clients and maximize their operation to service their existing clients.
C.H. Robinson’s needs were specific and required some outside the box thinking. Facility highlights: 45,227 sq. ft. of cold storage and re-pack areas. 11,567 sq. ft. existing office remodel. New breakroom, dressing rooms, locker areas, and restroom facility. Including QC lab. This location was made more challenging to the fact that there was no sewer located at the rear of the building and this required the use of a sewer lift station, this allowed the client to maximize space and suite their specific needs.
Project Features:
- Custom Cooler Styrene Panels
- Keeprite Refrigeration Equipment
- KE2 Refrigeration Controls
- LED Lighting and Lighting Controls
- Kelley Air-Powered Dock Levelers and Dock Seals
- Kelley Star 2 Manual Activation Vehicle Restraint
- State of the Art Methyl Bromide Ventilation System
- ESFR Fire Sprinklers to allow for High Pile Storage
- BMP High-Speed Cooler Doors
- Chase Durulite Traffic Doors.














